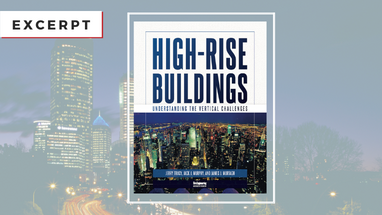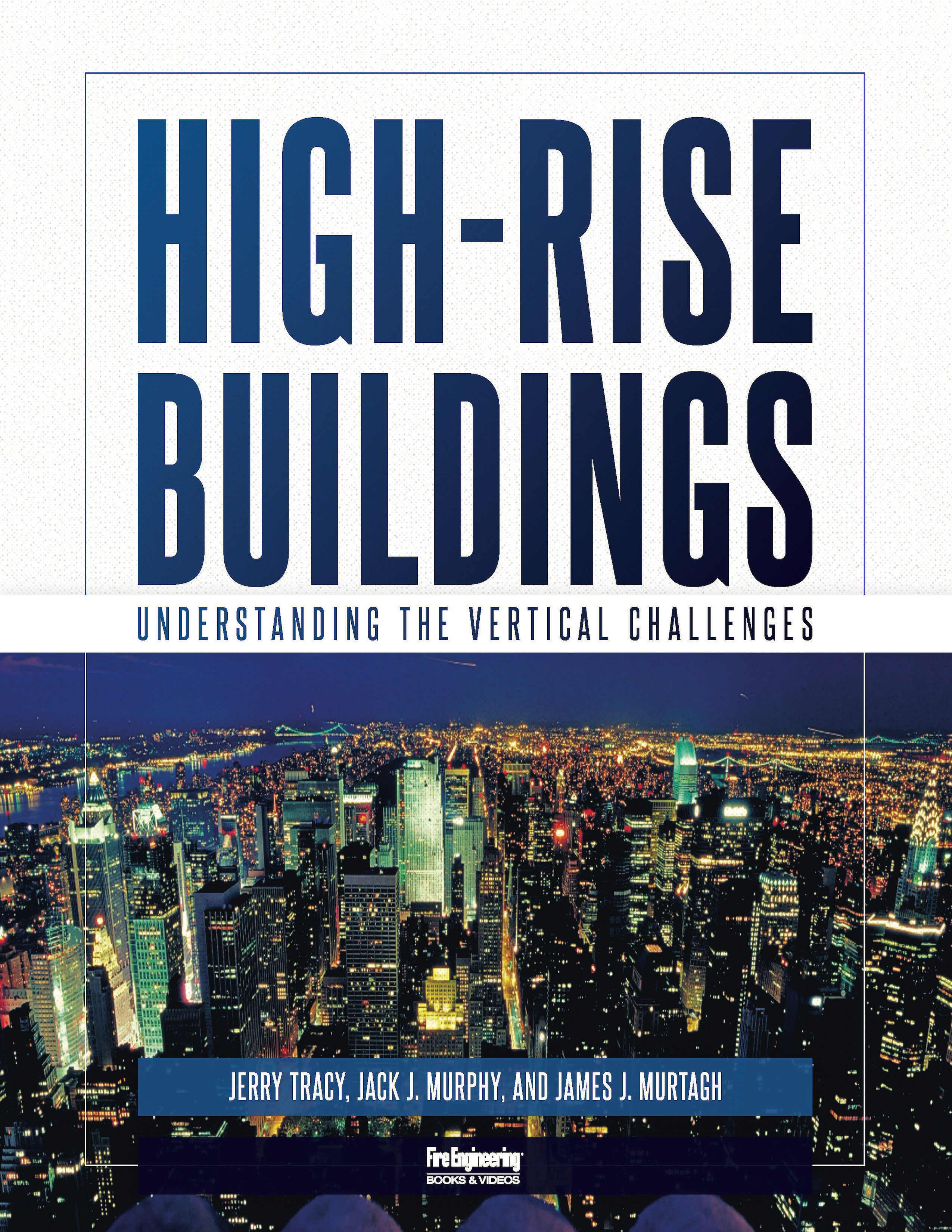May 31st 2024
Excerpt: High-Rise Buildings: Understanding the Vertical Challenge
Book by Jack Murphy, Jerry Tracy, and Jim Murtagh
Understanding the vertical challenges
Location, Location, Location
High-rise real estate moguls understand the meaning of the catchphrase, “Location, location, location,” often used to indicate the significance of where a property is located when considering a purchase. The origins of this phrase are not certain, but it is believed that it was commonly espoused by the time of an advertisement posted in the real estate section of the Chicago Tribune in 1926. A few of the major factors in the consideration of location would include the likelihood that the property will hold its value or increase in value over time, the cost of real estate tax, and the expected return on investment. The site must be suitable to support a high-rise structure and will be subject to geotechnical studies to prove its suitability. The infrastructure to provide utilities and the availability of public transportation or parking will also be factors of consideration. If the stakeholders are committed to a “green” building, it will be designed, constructed, and operated to reduce any negative impact to the natural environment.
Site location
A site chosen in an urban location may require one or more existing structures to be removed to accommodate the plan and design of a new tall building. This will require the demolition of the old structures to clear the plot of land to make way for new construction. The process of demolition has been frequently conducted manually with tools and heavy hydraulic equipment, including cranes dropping or swinging a “wrecking ball.” In an effort to save time and expense, explosives have been used in a controlled demolition method.
The industry and expertise to demolish buildings with explosives grew from the mining industry, the military, and the fire service using explosives as a tool to halt conflagrations by removing buildings (fire fuel) ahead of fire travel. By the early 1850s, San Francisco had been repeatedly decimated by a series of major fires. As a possible solution for preventing other devastating occurrences, city officials appointed a chief engineer of the fire department, whose official job description included the authority “to blow up any building or buildings with gunpowder which he may deem necessary for the suppression of such fire or conflagration.”
In 1873 New York City enacted legislation granting authority to the FDNY fire commissioner to form a unit trained in building demolition, referred to as the Sappers and Miners Corps. When called on, they would be directed by the chief fire engineer, whose role was similar to an incident commander. They operated under the guidance of Assistant Chief Charles H. Shay to raze buildings in the path of fire travel. They also removed structures or parts of structures that were left standing after the fire had been extinguished and were in danger of collapse.
Blasting operations are also used to excavate bedrock to reach levels that will accommodate the building foundation and below-grade sublevel areas. These new below-grade floors (e.g., cellar, subcellar, sub-subcellar, etc.) are used for building utility systems, machinery spaces, storage spaces, and parking, if required. This provides the space and foundation to support the structure. If blasting is not required, the site may be excavated with heavy equipment to reach the depths required and/or the bedrock to support a high-rise building. Pilings or other foundation supports (e.g., micropiles, ground anchors, or pipe, screw, or helical piles) may be drilled in positions to support the load of the proposed structure and its foundation. The urban setting will necessitate careful planning and protection of adjoining properties and buildings from damage during any phase of construction, alteration, or demolition. Considerable planning and a plan review process will be conducted long before work begins at a construction site. This long-range planning requires the expertise of professional engineers, including fire protection engineers, contractors, and at times, explosive experts who are qualified to deconstruct or implode buildings safely and efficiently.
Buildings are most vulnerable to fires and emergencies when they are in stages of transition, which can be described as “born,” “sick,” or “dying.” The most important and efficient point for the inclusion of effective fire and life safety features will be when buildings are in the design or “conception” phase. When a new building is “born,” it is under construction. This period begins with the groundbreaking and continues until the building owners receive the conclusive certificate of occupancy from the city. A building is considered “sick” when it is undergoing significant alterations or renovations that could involve selected floors or the entire structure. These operations often occur while the remaining floors are occupied. This period may compromise the safety of the occupants due to the increased risk of potentially dangerous events with a considerable number and variety of operations being conducted simultaneously. When a building is “dying,” it is often abandoned and left unoccupied or inhabited by those in search of shelter until it is demolished. At this stage in the life of a building, the passive and active fire protection systems may be compromised, not fully active, or even absent altogether.


