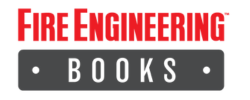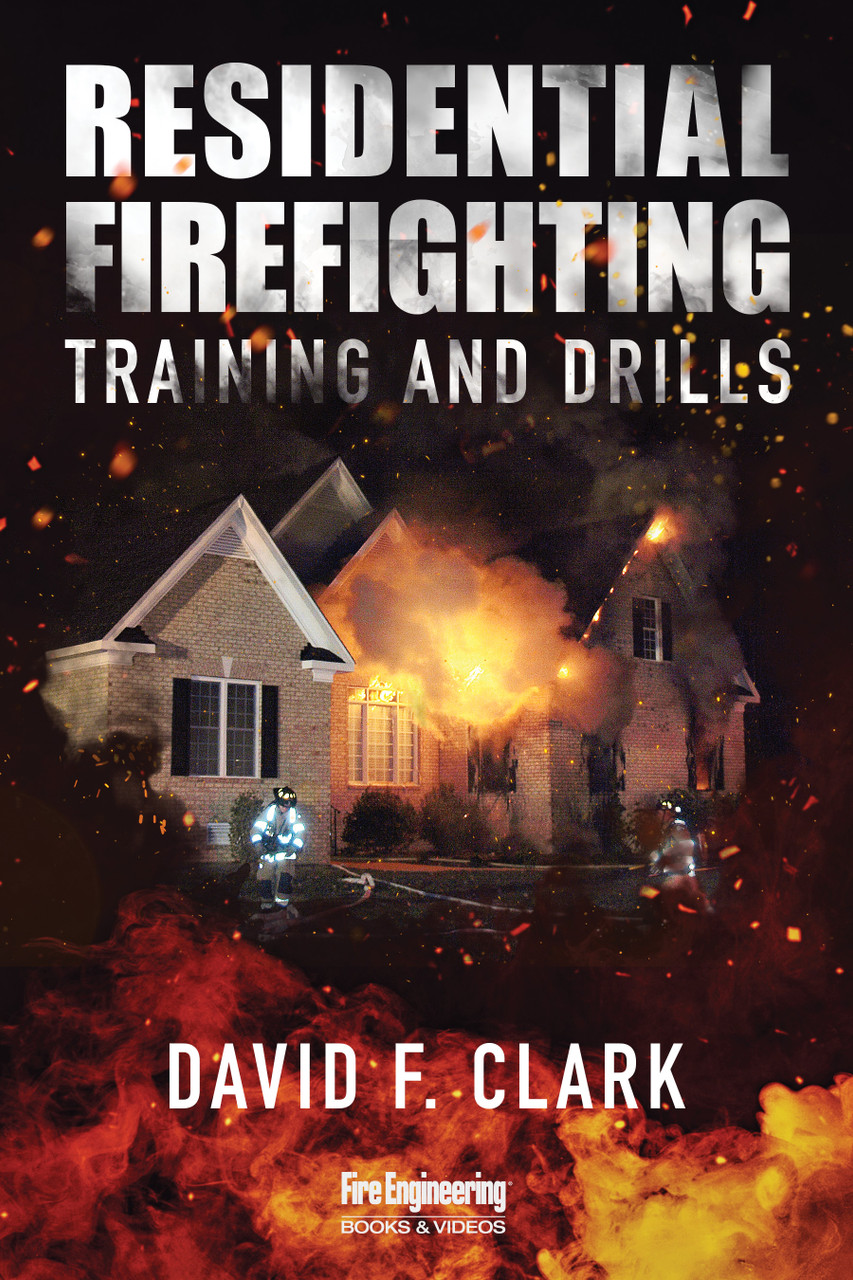May 31st 2024
Excerpt: Residential Firefighting: Training and Drills
Book by David F. Clark
Residential Building Construction
Construction methods and materials used in houses have changed significantly since the 1950s. In addition, today’s contents, in both new and old buildings, are largely petroleum based and produce about twice the Btu per pound as the older wood and fabric contents (16,000 Btu vs. 8,000 Btu).
Prior to the 1950s, most houses were “stick built” piece by piece with full-
dimension lumber. Components were nailed together. Roofs were sheathed with individual boards, initially by furring strips several inches apart and later by 1" × 6" tongue and groove boards, over the 16 in. on center rafters, then covered with shingles.
The older houses were mostly balloon frame and had 14 in. wide channels between the studs in the walls running from the basement into the attic. Occasionally fire stops were placed in the channels to slow the upward spread of fire. The solid ceiling joists were also 16 in. on center and created horizontal channels in the floors and ceilings.
These vertical and horizontal channels tended to compartmentalize fires so they did not rapidly spread throughout the entire assembly—until they reached the attic—containing running fires within one or more bays in a wall, ceiling, or floor. After balloon frame construction came platform frame construction. In this type, each level of the house was built on top of the one below it, and thus you did not have open channels bottom to top in all the walls. This served to further confine fires and reduce spread throughout the structure.
By the 1970s, we started to see more “engineered” lightweight construction, which has largely replaced the older, conventional construction methods and materials for new buildings and for the remodeling of old ones. This modern construction provides several major problems for firefighters. For instance, energy-
efficient features hold the heat from a fire inside the building, and newer windows may be more difficult to break and remove for ventilation or emergency egress.
Today’s building components and materials are smaller and lighter than the older full-dimensional materials and conventional methods. Mass relates directly to fire resistance, and more massive materials burn and fail less rapidly than smaller, less massive materials. Lighter weight materials have much less mass. Today’s materials and methods, such as trusses, depend on geometry and shape rather than mass for stability. Also, in many cases, boards are no longer solid wood, but wood chips glued together.
The spacing of joists and trusses has increased from the old 16 in. to 4 ft. or more in some cases, and thus larger floor and roof areas are not directly supported and can often fail in large sections, dropping firefighters into the fire below.
The old saying that a “chain is no stronger than its weakest link” holds true here. When one part of a modern engineered assembly fails, such as when gusset plates fall out or a small-dimension web or chord burns away, the entire assembly becomes weakened and can fail.
Explore the blazing insights and expert training awaiting you in 'Residential Firefighting: Training and Drills.' Don't miss out on this sizzling opportunity— click here and equip yourself with life-saving knowledge today


